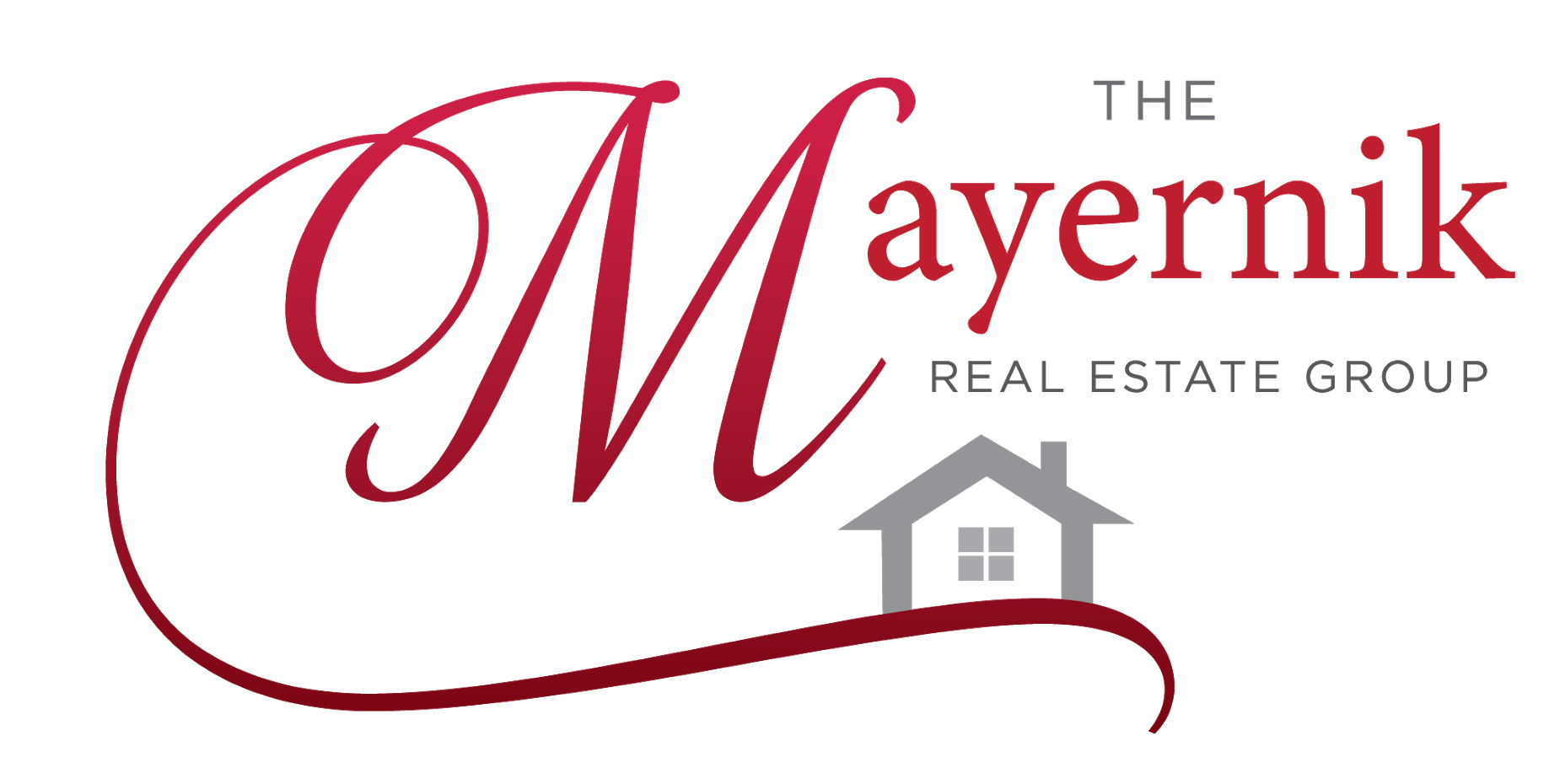

601 SCARLET OAK CT Save Request In-Person Tour Request Virtual Tour
Woodsboro,MD 21798
Key Details
Sold Price $775,0001.3%
Property Type Single Family Home
Sub Type Detached
Listing Status Sold
Purchase Type For Sale
Square Footage 4,024 sqft
Price per Sqft $192
Subdivision Copper Oaks
MLS Listing ID MDFR2064574
Sold Date
Style Colonial
Bedrooms 4
Full Baths 3
Half Baths 1
HOA Y/N N
Abv Grd Liv Area 3,040
Year Built 1996
Annual Tax Amount $7,643
Tax Year 2024
Lot Size 0.658 Acres
Acres 0.66
Property Sub-Type Detached
Source BRIGHT
Property Description
Beautifully landscaped and hardscaped with private pool and over $400,000 in updates including newer windows, kitchen, appliances, HVAC, baths, flooring, paint and much more - see the full list of recent improvements attached- Copper Oaks has public water and sewer so no well or septic headaches- and is in Walkersville High School district! Enjoy a .65-acre corner lot landscaped for privacy with deck, stone patio with fire pit, fenced pool area and large covered front porch. Inside offers a huge, new kitchen with 10-foot island- perfect to gather- and open to a large family room with fireplace and a sunroom overlooking the pool. Adjoining the kitchen is a huge butler pantry with lots of storage cabinetry with counter tops and backsplash to match the kitchen, and a dedicated laundry area with sink. The upstairs offers 4 bedrooms and 2 new baths including a primary spa bath with free-standing jetted tub, walk-in shower and separate sink areas. The primary BR also offers a sitting room and huge walk-in closet. The lower level offers a rec room with wet bar which has cabinetry and quartz countertops matching the kitchen and butler pantry and full bath all opening to the pool area- perfect for entertaining - plus an office/hobby room and a possible 5th BR or bonus room.
Location
State MD
County Frederick
Zoning R1
Rooms
Other Rooms Living Room,Primary Bedroom,Sitting Room,Bedroom 2,Bedroom 3,Kitchen,Foyer,Bedroom 1,Sun/Florida Room,Great Room,Laundry,Mud Room,Recreation Room,Bathroom 1,Bathroom 3,Bonus Room,Hobby Room,Primary Bathroom,Half Bath
Basement Connecting Stairway,Daylight, Partial,Full,Fully Finished,Heated,Improved,Interior Access,Outside Entrance,Rear Entrance,Walkout Level,Windows
Interior
Interior Features Bar,Bathroom - Jetted Tub,Bathroom - Soaking Tub,Bathroom - Stall Shower,Bathroom - Walk-In Shower,Butlers Pantry,Ceiling Fan(s),Combination Kitchen/Dining,Dining Area,Family Room Off Kitchen,Formal/Separate Dining Room,Kitchen - Eat-In,Kitchen - Gourmet,Kitchen - Island,Kitchen - Table Space,Pantry,Primary Bath(s),Recessed Lighting,Upgraded Countertops,Walk-in Closet(s),Window Treatments,Wood Floors,Other
Hot Water Electric
Heating Heat Pump(s)
Cooling Central A/C
Flooring Carpet,Wood,Vinyl,Tile/Brick
Fireplaces Number 1
Fireplaces Type Brick,Mantel(s),Screen
Equipment Built-In Microwave,Dishwasher,Disposal,Dryer,Exhaust Fan,Icemaker,Refrigerator,Washer,Washer - Front Loading,Water Heater,Oven/Range - Gas
Fireplace Y
Window Features Energy Efficient
Appliance Built-In Microwave,Dishwasher,Disposal,Dryer,Exhaust Fan,Icemaker,Refrigerator,Washer,Washer - Front Loading,Water Heater,Oven/Range - Gas
Heat Source Electric
Laundry Main Floor
Exterior
Exterior Feature Deck(s),Patio(s),Porch(es)
Parking Features Garage - Side Entry,Garage Door Opener
Garage Spaces 6.0
Fence Partially
Pool Fenced
Water Access N
View Garden/Lawn
Roof Type Architectural Shingle
Accessibility None
Porch Deck(s),Patio(s),Porch(es)
Attached Garage 2
Total Parking Spaces 6
Garage Y
Building
Lot Description Cul-de-sac,Landscaping,Level
Story 3
Foundation Other
Sewer Public Sewer
Water Public
Architectural Style Colonial
Level or Stories 3
Additional Building Above Grade,Below Grade
New Construction N
Schools
Elementary Schools New Midway/Woodsboro
Middle Schools Walkersville
High Schools Walkersville
School District Frederick County Public Schools
Others
Senior Community No
Tax ID 1111288669
Ownership Fee Simple
SqFt Source Assessor
Special Listing Condition Standard