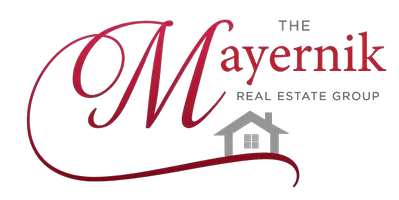OPEN HOUSE
Sat May 03, 11:00am - 1:00pm
Sun May 04, 11:00am - 1:00pm
UPDATED:
Key Details
Property Type Single Family Home
Sub Type Detached
Listing Status Active
Purchase Type For Sale
Square Footage 4,631 sqft
Price per Sqft $269
Subdivision River Hill
MLS Listing ID MDHW2051788
Style Colonial
Bedrooms 5
Full Baths 4
Half Baths 1
HOA Fees $72/mo
HOA Y/N Y
Abv Grd Liv Area 3,431
Originating Board BRIGHT
Year Built 2021
Annual Tax Amount $14,730
Tax Year 2024
Lot Size 6,272 Sqft
Acres 0.14
Property Sub-Type Detached
Property Description
Welcome to 12571 Vincents Way – where luxury and thoughtful design meet in the heart of Clarksville! Built in 2021, this stunning 5-bedroom, 4.5-bath home with a 2-car attached garage has been meticulously crafted with no detail overlooked. The main level features warm luxury vinyl plank flooring throughout, a separate formal dining room perfect for entertaining, a spacious living room with a gas fireplace, & a gourmet eat-in kitchen boasting state-of-the-art appliances. An additional butler's area off the kitchen and a convenient powder room completes the main level. Easy access onto the rear porch and patio with fenced in backyard for seamless indoor-outdoor living. The upper level offers four generously sized bedrooms, including a luxurious primary suite complete with dual walk-in closets with custom built-ins, motorized blinds, blackout curtains, and a spa-inspired ensuite bathroom. You'll also find a well-appointed laundry room and two additional bathrooms for ultimate convenience. The lower level impresses with soaring ceilings, an additional full bathroom, an extra bedroom, a large recreation area that can double as a gym, ample storage space, and meticulously maintained major systems. This home is zoned for highly acclaimed schools, including Pointers Run Elementary, Clarksville Middle, & River Hill High. It truly offers the neighborhood experience with easy access to local shops, restaurants, & amenities. Don't miss this rare opportunity to own a move-in-ready masterpiece in one of Clarksville's most sought-after locations!
Location
State MD
County Howard
Zoning RED
Rooms
Basement Connecting Stairway, Fully Finished, Heated, Windows
Interior
Interior Features Air Filter System, Attic, Built-Ins, Carpet, Ceiling Fan(s), Dining Area, Family Room Off Kitchen, Floor Plan - Open, Formal/Separate Dining Room, Kitchen - Eat-In, Kitchen - Gourmet, Kitchen - Island, Primary Bath(s), Recessed Lighting, Bathroom - Tub Shower, Upgraded Countertops, Walk-in Closet(s), Wet/Dry Bar
Hot Water Natural Gas, 60+ Gallon Tank
Heating Forced Air
Cooling Central A/C
Flooring Carpet, Luxury Vinyl Plank
Fireplaces Number 1
Fireplaces Type Gas/Propane
Equipment Air Cleaner, Built-In Microwave, Cooktop, Dishwasher, Disposal, Dryer, Humidifier, Icemaker, Oven - Wall, Refrigerator, Stainless Steel Appliances, Washer, Water Heater
Fireplace Y
Window Features Double Pane
Appliance Air Cleaner, Built-In Microwave, Cooktop, Dishwasher, Disposal, Dryer, Humidifier, Icemaker, Oven - Wall, Refrigerator, Stainless Steel Appliances, Washer, Water Heater
Heat Source Natural Gas
Laundry Dryer In Unit, Washer In Unit
Exterior
Exterior Feature Deck(s), Porch(es)
Parking Features Additional Storage Area
Garage Spaces 4.0
Fence Rear
Utilities Available Cable TV Available, Electric Available, Natural Gas Available
Water Access N
Roof Type Composite,Shingle
Accessibility None
Porch Deck(s), Porch(es)
Attached Garage 2
Total Parking Spaces 4
Garage Y
Building
Story 3
Foundation Concrete Perimeter
Sewer Public Sewer
Water Public
Architectural Style Colonial
Level or Stories 3
Additional Building Above Grade, Below Grade
Structure Type Dry Wall,High
New Construction N
Schools
Elementary Schools Pointers Run
Middle Schools Clarksville
High Schools River Hill
School District Howard County Public School System
Others
Pets Allowed Y
Senior Community No
Tax ID 1405599962
Ownership Fee Simple
SqFt Source Assessor
Acceptable Financing Cash, Conventional, FHA, VA
Listing Terms Cash, Conventional, FHA, VA
Financing Cash,Conventional,FHA,VA
Special Listing Condition Standard
Pets Allowed No Pet Restrictions
Virtual Tour https://visithome.ai/SjhJUE2VQBkKKfPZnKsqdo?mu=ft

GET MORE INFORMATION
Darlene Mayernik
Broker Associate | License ID: 9693312
Broker Associate License ID: 9693312



