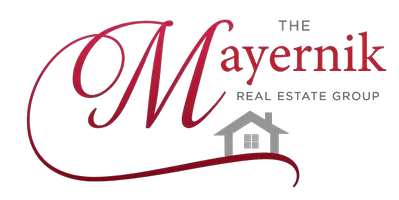UPDATED:
Key Details
Property Type Single Family Home
Sub Type Detached
Listing Status Active
Purchase Type For Sale
Square Footage 3,670 sqft
Price per Sqft $442
Subdivision Rock Manor
MLS Listing ID DENC2081112
Style Colonial
Bedrooms 4
Full Baths 3
Half Baths 1
HOA Y/N N
Abv Grd Liv Area 3,670
Originating Board BRIGHT
Year Built 2022
Available Date 2025-05-07
Annual Tax Amount $10,737
Tax Year 2024
Lot Size 0.500 Acres
Acres 0.5
Lot Dimensions 101.90 x 235.30
Property Sub-Type Detached
Property Description
This exquisite 3-year-old home by Marra Homes blends timeless elegance with modern luxury in one of the area's most sought-after communities. Featuring 4 spacious bedrooms and 3.1 baths, this home offers a first-floor primary suite with walk-in closet by Closets by Design, a spa-like bath with custom cabinetry, steam shower, marble tile floors, towel warmer, and direct access to a serene rear patio and courtyard.
The heart of the home is a true chef's kitchen with an expansive island, high-end stainless appliances including a 6-burner Miele gas range, and a light-filled dining area that seamlessly connects the kitchen to the cozy family room with stone fireplace—ideal for both everyday living and entertaining. The soaring living room/great room with vaulted ceiling, wood beams and 2nd fireplace adds warmth and character, while a first-floor study with custom built-ins, powder room, and laundry room offer added functionality.
Upstairs, you'll find three additional bedrooms, including a guest/in-law suite with a private sitting area and kitchenette, plus two beautifully appointed baths with towel warmers. The finished lower level boasts a butler's pantry, Tuscan-style kitchen, and sitting room—perfect for hosting gatherings—along with abundant storage, a gym area, and roughed-in plumbing for a future full bath.
Outdoors, the professionally designed patio and courtyard are truly showstopping, featuring boulders unique to Rock Manor that were repurposed into walls, seating areas, and a "secret garden". The experienced horticulturist or casual gardener alike will appreciate the raised garden beds and herb gardens that provide herbs during 3-seasons. An expanse of strategically planted Arborvitae frame the property and will provide a natural wall of privacy in the coming years. A whole-house generator, plantation shutters, irrigation system, extensive exterior landscape lighting and top-tier, custom finishes throughout round out this exceptional offering.
Conveniently located just outside the City of Wilmington, Rock Manor is minutes to downtown eateries and shopping, Wilmington area museums and parks, I-95 and a short commute to Philadelphia.
Every detail of this property was thoughtfully designed and masterfully executed with a discerning eye—truly a must-see to be fully appreciated.
NCC Property taxes are estimated to decrease 41.3%. Estimated new bill - $6,381.06
Location
State DE
County New Castle
Area Brandywine (30901)
Zoning NC15
Rooms
Other Rooms Living Room, Dining Room, Primary Bedroom, Sitting Room, Bedroom 2, Bedroom 3, Bedroom 4, Kitchen, Family Room, Foyer, In-Law/auPair/Suite, Laundry, Other, Office, Primary Bathroom
Basement Outside Entrance, Partially Finished, Poured Concrete, Rough Bath Plumb, Side Entrance, Walkout Stairs
Main Level Bedrooms 1
Interior
Hot Water Natural Gas
Heating Forced Air
Cooling Central A/C
Flooring Ceramic Tile, Solid Hardwood
Fireplaces Number 2
Fireplaces Type Gas/Propane
Inclusions Refrigerator, washer/dryer, 2 wall mounted TV's & mounts, blinds/shades
Fireplace Y
Heat Source Natural Gas
Laundry Main Floor
Exterior
Exterior Feature Patio(s)
Parking Features Garage - Side Entry, Garage Door Opener, Inside Access
Garage Spaces 6.0
Water Access N
Roof Type Asphalt,Shingle
Accessibility None
Porch Patio(s)
Attached Garage 2
Total Parking Spaces 6
Garage Y
Building
Story 2
Foundation Concrete Perimeter
Sewer Public Sewer
Water Public
Architectural Style Colonial
Level or Stories 2
Additional Building Above Grade, Below Grade
Structure Type Vaulted Ceilings
New Construction N
Schools
School District Brandywine
Others
Senior Community No
Tax ID 06-128.00-126
Ownership Fee Simple
SqFt Source Assessor
Acceptable Financing Cash, Conventional
Listing Terms Cash, Conventional
Financing Cash,Conventional
Special Listing Condition Standard

GET MORE INFORMATION
Darlene Mayernik
Broker Associate | License ID: 9693312
Broker Associate License ID: 9693312



