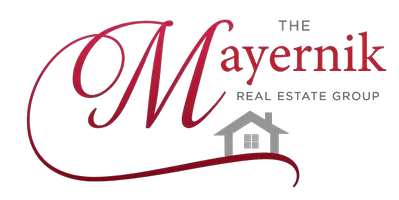OPEN HOUSE
Sun May 18, 12:00pm - 2:00pm
UPDATED:
Key Details
Property Type Single Family Home
Sub Type Detached
Listing Status Active
Purchase Type For Sale
Square Footage 2,270 sqft
Price per Sqft $435
Subdivision Kensington Estates
MLS Listing ID MDMC2178424
Style Colonial
Bedrooms 4
Full Baths 2
HOA Y/N N
Abv Grd Liv Area 2,270
Year Built 1948
Annual Tax Amount $8,348
Tax Year 2024
Lot Size 7,127 Sqft
Acres 0.16
Property Sub-Type Detached
Source BRIGHT
Property Description
Enjoy cooking and entertaining in the sleek eat-in kitchen, complete with stainless-steel appliances, ample cabinetry, and a seamless flow into the dining area and sunlit living room. The main level has been expanded to include a spacious primary suite with vaulted ceilings and a beautifully updated ensuite bathroom. Upstairs, you'll find three generously sized bedrooms and a full hall bathroom.
The finished lower level offers even more living space, with a large recreation room perfect for relaxing, working out, or hosting guests.
Step outside to enjoy the expansive front and fully fenced rear yards—perfect for gardening, entertaining, or simply soaking up the sunshine.
Living in Kensington means enjoying the best of small-town charm and big-city convenience. This tight-knit, tree-lined community is known for its friendly neighbors, historic architecture, and lively town center. Stroll to beloved local spots like Continental Pizza, The Dish & Dram, and La Gelatteria, or browse the weekly farmers market and seasonal events that bring the community together. Outdoor enthusiasts will love the proximity to Rock Creek Park with its scenic trails and playgrounds, while readers and learners alike will appreciate the Kensington Park Library just down the street.
Commuters will love the easy access to the MARC train, Metro, I-495, Connecticut Ave, and Wisconsin Ave—making trips to Downtown Bethesda, DC, or Northern Virginia a breeze. The home is also zoned for top-rated Montgomery County schools from elementary through high school.
This is more than just a home—it's a lifestyle. Come experience all that Parkwood and Kensington have to offer!
Location
State MD
County Montgomery
Zoning R60
Rooms
Basement Fully Finished, Rough Bath Plumb, Shelving
Main Level Bedrooms 1
Interior
Interior Features Bathroom - Tub Shower, Bathroom - Stall Shower, Crown Moldings, Dining Area, Entry Level Bedroom, Family Room Off Kitchen, Floor Plan - Open, Kitchen - Eat-In, Kitchen - Gourmet, Kitchen - Island, Primary Bath(s), Recessed Lighting, Upgraded Countertops, Wood Floors
Hot Water Natural Gas
Heating Forced Air
Cooling Central A/C, Ceiling Fan(s)
Equipment Built-In Microwave, Cooktop - Down Draft, Dishwasher, Disposal, Dryer, Freezer, Oven - Wall, Refrigerator, Stainless Steel Appliances, Washer
Fireplace N
Window Features Insulated,Double Pane
Appliance Built-In Microwave, Cooktop - Down Draft, Dishwasher, Disposal, Dryer, Freezer, Oven - Wall, Refrigerator, Stainless Steel Appliances, Washer
Heat Source Natural Gas
Laundry Has Laundry, Main Floor
Exterior
Fence Fully
Water Access N
Roof Type Composite
Accessibility None
Garage N
Building
Lot Description Landscaping, Rear Yard
Story 3
Foundation Permanent
Sewer Public Sewer
Water Public
Architectural Style Colonial
Level or Stories 3
Additional Building Above Grade, Below Grade
Structure Type Plaster Walls,Vaulted Ceilings
New Construction N
Schools
Elementary Schools Kensington Parkwood
Middle Schools North Bethesda
High Schools Walter Johnson
School District Montgomery County Public Schools
Others
Senior Community No
Tax ID 161301204748
Ownership Fee Simple
SqFt Source Assessor
Special Listing Condition Standard

GET MORE INFORMATION
Darlene Mayernik
Broker Associate | License ID: 9693312
Broker Associate License ID: 9693312



