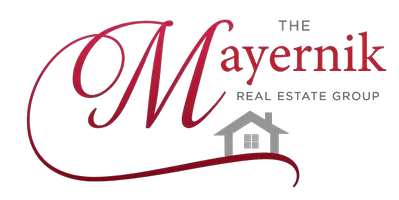UPDATED:
Key Details
Property Type Single Family Home
Sub Type Detached
Listing Status Active
Purchase Type For Sale
Square Footage 1,474 sqft
Price per Sqft $160
Subdivision "None Available"
MLS Listing ID NJCB2024276
Style Cape Cod
Bedrooms 3
Full Baths 2
HOA Y/N N
Abv Grd Liv Area 1,474
Year Built 1900
Annual Tax Amount $3,093
Tax Year 2024
Lot Size 6,930 Sqft
Acres 0.16
Lot Dimensions 42.00 x 165.00
Property Sub-Type Detached
Source BRIGHT
Property Description
This charming Cape Cod-style residence has been fully updated throughout, featuring fresh paint, new drywall, luxury vinyl flooring, recessed lighting, and updated appliances including a washer and dryer.
Offering three bedrooms and two full bathrooms, this home is designed for comfortable living. One full bathroom is conveniently located on the main floor, while the second is upstairs.
As you step onto the inviting front porch and through the front door, you'll be greeted by a spacious layout including a bright living room, a formal dining room, and a kitchen with a separate eat-in area. Just off the kitchen is a cozy family room that leads to a full bathroom and sliding doors that open to a large back deck overlooking the fenced-in backyard.
You'll also find access to the basement and side driveway from the kitchen. All utilities are located in the basement for easy maintenance.
Upstairs, you'll find three bedrooms and another full bathroom, perfect for accommodating family or guests.
Don't miss this opportunity schedule your private tour today and make this Bridgeton home yours!
Location
State NJ
County Cumberland
Area Bridgeton City (20601)
Zoning RESIDENTIAL
Rooms
Basement Interior Access, Other
Main Level Bedrooms 3
Interior
Interior Features Combination Kitchen/Dining
Hot Water Natural Gas
Heating Forced Air
Cooling None
Flooring Laminate Plank
Inclusions All kitchen appliances stay
Equipment Oven/Range - Gas, Refrigerator, Range Hood, Dryer - Gas, Washer
Fireplace N
Appliance Oven/Range - Gas, Refrigerator, Range Hood, Dryer - Gas, Washer
Heat Source Natural Gas
Laundry Basement
Exterior
Exterior Feature Deck(s), Porch(es), Roof
Garage Spaces 3.0
Fence Chain Link, Rear
Water Access N
Roof Type Architectural Shingle
Accessibility None
Porch Deck(s), Porch(es), Roof
Total Parking Spaces 3
Garage N
Building
Lot Description Rear Yard
Story 2
Foundation Block
Sewer Public Sewer
Water Public
Architectural Style Cape Cod
Level or Stories 2
Additional Building Above Grade, Below Grade
New Construction N
Schools
School District Bridgeton Public Schools
Others
Senior Community No
Tax ID 01-00259-00027
Ownership Fee Simple
SqFt Source Assessor
Acceptable Financing FHA, Conventional
Listing Terms FHA, Conventional
Financing FHA,Conventional
Special Listing Condition Standard

GET MORE INFORMATION
Darlene Mayernik
Broker Associate | License ID: 9693312
Broker Associate License ID: 9693312



