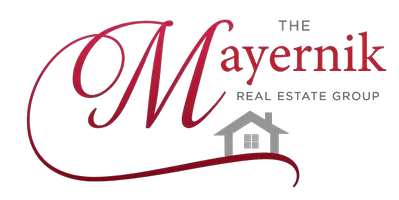UPDATED:
Key Details
Property Type Single Family Home
Sub Type Detached
Listing Status Coming Soon
Purchase Type For Sale
Square Footage 2,228 sqft
Price per Sqft $168
Subdivision Lakeside Estates
MLS Listing ID VAFV2034356
Style Split Level
Bedrooms 3
Full Baths 2
HOA Y/N N
Abv Grd Liv Area 1,136
Year Built 1970
Available Date 2025-06-06
Annual Tax Amount $1,560
Tax Year 2025
Lot Size 0.750 Acres
Acres 0.75
Property Sub-Type Detached
Source BRIGHT
Property Description
Outside, the property boasts a lovely patio and porch, ideal for savoring morning coffee or evening sunsets. The partly wooded lot backs to trees, offering a peaceful retreat while still being conveniently located in the middle of the block and only minutes from the interstate, hospital, and the City of Winchester. With a detached garage and ample parking, this home is ready to accommodate your lifestyle., The two lots combined is approximately .75 acre. Experience the tranquility of garden views and the beauty of nature right at your doorstep. This inviting residence is waiting for you to make it your own!
Location
State VA
County Frederick
Zoning RP
Rooms
Basement Connecting Stairway, Daylight, Partial, Fully Finished, Heated, Improved, Interior Access, Outside Entrance, Partial, Rear Entrance, Walkout Level, Windows
Interior
Interior Features Bathroom - Tub Shower, Bathroom - Stall Shower, Carpet, Combination Kitchen/Dining, Dining Area, Floor Plan - Traditional, Kitchen - Eat-In, Kitchen - Table Space, Window Treatments
Hot Water Electric
Heating Baseboard - Electric
Cooling Central A/C
Flooring Carpet, Vinyl
Fireplaces Number 1
Fireplaces Type Brick, Corner, Fireplace - Glass Doors, Mantel(s), Wood
Inclusions Lot 16(113 Mimosa Dr) and Lot 18 on Lakeside Drive as being sold together.
Equipment Dishwasher, Disposal, Dryer - Electric, Exhaust Fan, Oven - Single, Refrigerator, Stove, Water Heater
Furnishings No
Fireplace Y
Window Features Screens,Storm,Wood Frame
Appliance Dishwasher, Disposal, Dryer - Electric, Exhaust Fan, Oven - Single, Refrigerator, Stove, Water Heater
Heat Source Electric
Laundry Basement, Lower Floor
Exterior
Exterior Feature Patio(s), Porch(es)
Parking Features Additional Storage Area, Garage - Front Entry, Garage Door Opener, Oversized
Garage Spaces 5.0
Utilities Available Under Ground
Water Access N
View Garden/Lawn, Street, Trees/Woods
Roof Type Architectural Shingle
Street Surface Access - Below Grade,Approved,Black Top,Paved
Accessibility None
Porch Patio(s), Porch(es)
Road Frontage City/County
Total Parking Spaces 5
Garage Y
Building
Lot Description Additional Lot(s), Backs to Trees, Front Yard, Partly Wooded, Rear Yard, Road Frontage, Sloping, Trees/Wooded
Story 3
Foundation Slab
Sewer Public Sewer
Water Public
Architectural Style Split Level
Level or Stories 3
Additional Building Above Grade, Below Grade
Structure Type Dry Wall
New Construction N
Schools
Middle Schools Admiral Richard E. Byrd
High Schools Sherando
School District Frederick County Public Schools
Others
Pets Allowed Y
Senior Community No
Tax ID 75B 6 A 16 & 75B 6A 18
Ownership Fee Simple
SqFt Source Estimated
Acceptable Financing Cash, Contract, Conventional
Horse Property N
Listing Terms Cash, Contract, Conventional
Financing Cash,Contract,Conventional
Special Listing Condition Standard
Pets Allowed No Pet Restrictions

GET MORE INFORMATION
Darlene Mayernik
Broker Associate | License ID: 9693312
Broker Associate License ID: 9693312



