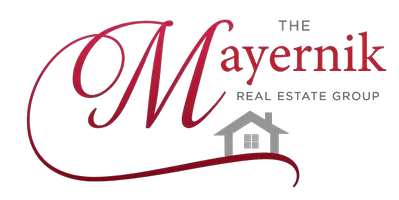UPDATED:
Key Details
Property Type Single Family Home
Sub Type Detached
Listing Status Coming Soon
Purchase Type For Sale
Square Footage 1,596 sqft
Price per Sqft $313
Subdivision Cloverfields
MLS Listing ID MDQA2013530
Style Ranch/Rambler
Bedrooms 4
Full Baths 2
HOA Fees $215/ann
HOA Y/N Y
Abv Grd Liv Area 1,596
Year Built 1985
Available Date 2025-06-06
Annual Tax Amount $3,229
Tax Year 2024
Lot Size 0.629 Acres
Acres 0.63
Property Sub-Type Detached
Source BRIGHT
Property Description
You'll be drawn in by the inviting living room and dining area, creating a warm atmosphere perfect for gatherings with family and friends. Elegant Luxury Vinyl Plank flooring flows throughout the bright interior, complemented by windows that fill the first floor with natural light, highlighting the beauty of the home and its surroundings. The chef's kitchen is a culinary haven, featuring stunning granite countertops, premium appliances, and a spacious center island that caters to culinary enthusiasts.
A highlight of this home is the incredible four-season room, offering a bright and versatile space to savor year-round comfort and scenic views of your surroundings a peaceful escape where you can relax day or night.
This property also features a spacious two-car garage, providing ample storage for vehicles and outdoor equipment, enhancing both convenience and functionality. As a resident, you will benefit from exclusive community amenities, including a private beach, a refreshing pool, an oversized boat launch, and a private marina that provide unparalleled access to waterfront leisure and recreation.
Conveniently located just 1 mile from the Chesapeake Bay Bridge, this prime location ensures easy access to Annapolis, Fort Meade, NSA, and the Washington DC Metro area. Embrace the vibrant coastal lifestyle of Kent Island, with fine waterfront dining, lively dockside bars, scenic walking trails, and the historic charm of downtown Stevensville all within close reach. Experience the essence of coastal living at 4 Alva Ct, where every moment invites you to celebrate the joys of waterfront life. This remarkable property is turnkey and offers a perfect fusion of comfort, luxury, and convenience!
Location
State MD
County Queen Annes
Zoning NC-15
Rooms
Main Level Bedrooms 4
Interior
Interior Features Attic, Bathroom - Tub Shower, Bathroom - Walk-In Shower, Breakfast Area, Ceiling Fan(s), Combination Dining/Living, Combination Kitchen/Dining, Combination Kitchen/Living, Entry Level Bedroom, Floor Plan - Open, Kitchen - Gourmet, Kitchen - Island, Primary Bath(s)
Hot Water Electric
Heating Heat Pump(s)
Cooling Heat Pump(s), Programmable Thermostat
Flooring Luxury Vinyl Plank, Tile/Brick
Equipment Built-In Microwave, Dishwasher, Disposal, Dryer, Dryer - Front Loading, Dryer - Electric, ENERGY STAR Clothes Washer, ENERGY STAR Dishwasher, ENERGY STAR Refrigerator, Exhaust Fan, Oven - Self Cleaning, Oven/Range - Electric, Washer - Front Loading, Water Heater
Fireplace N
Window Features Bay/Bow,Energy Efficient
Appliance Built-In Microwave, Dishwasher, Disposal, Dryer, Dryer - Front Loading, Dryer - Electric, ENERGY STAR Clothes Washer, ENERGY STAR Dishwasher, ENERGY STAR Refrigerator, Exhaust Fan, Oven - Self Cleaning, Oven/Range - Electric, Washer - Front Loading, Water Heater
Heat Source Electric
Laundry Main Floor
Exterior
Parking Features Garage - Front Entry, Garage - Rear Entry, Garage Door Opener
Garage Spaces 5.0
Water Access Y
Water Access Desc Boat - Powered,Canoe/Kayak,Fishing Allowed,Personal Watercraft (PWC),Private Access,Swimming Allowed,Waterski/Wakeboard
Roof Type Architectural Shingle
Street Surface Black Top,Paved
Accessibility No Stairs
Road Frontage City/County
Attached Garage 2
Total Parking Spaces 5
Garage Y
Building
Story 1
Foundation Block, Crawl Space
Sewer Public Sewer
Water Public
Architectural Style Ranch/Rambler
Level or Stories 1
Additional Building Above Grade, Below Grade
Structure Type Dry Wall
New Construction N
Schools
School District Queen Anne'S County Public Schools
Others
Pets Allowed Y
Senior Community No
Tax ID 1804065352
Ownership Fee Simple
SqFt Source Assessor
Acceptable Financing Cash, Conventional, FHA, USDA, VA
Listing Terms Cash, Conventional, FHA, USDA, VA
Financing Cash,Conventional,FHA,USDA,VA
Special Listing Condition Standard
Pets Allowed No Pet Restrictions

GET MORE INFORMATION
Darlene Mayernik
Broker Associate | License ID: 9693312
Broker Associate License ID: 9693312



