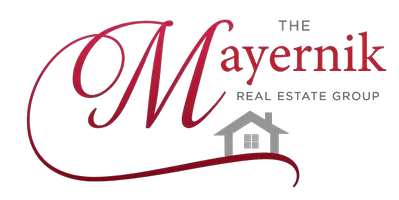UPDATED:
Key Details
Property Type Single Family Home
Sub Type Detached
Listing Status Active
Purchase Type For Sale
Square Footage 5,276 sqft
Price per Sqft $624
Subdivision None Available
MLS Listing ID PABU2094992
Style Colonial,Farmhouse/National Folk
Bedrooms 5
Full Baths 4
Half Baths 2
HOA Y/N N
Abv Grd Liv Area 5,276
Year Built 1813
Annual Tax Amount $24,989
Tax Year 2025
Lot Size 23.688 Acres
Acres 23.69
Lot Dimensions 0.00 x 0.00
Property Sub-Type Detached
Source BRIGHT
Property Description
The estate boasts an impressive 5,800 square feet, featuring five bedrooms and six bathrooms. Upon arrival, you'll be captivated by the recent handcrafted stone entry walls with elegant lighting as you enter from the road. The scenic, long driveway gracefully winds over a bridge, leading you to the exquisite property. Here, another set of beautiful fieldstone walls and elegant black iron gates ensure complete privacy and grandeur. At the top of the drive, you'll find a fully renovated four-car garage with a charming three-bedroom, two-bathroom guest house or in-law suite. To the left stands a meticulously maintained historic bank barn, over 200 years old, equipped with four stalls, electricity, and heated water, offering endless possibilities as a working barn or a stunning venue for private events. Adjacent to the bank barn is an additional three-car garage for extra storage. The beautifully updated farmhouse seamlessly blends historic charm with modern luxury. Original fieldstone accents are featured throughout, including in the newly renovated chef's kitchen. This culinary haven boasts luxurious GE Profile matte black appliances and a large, custom-crafted marble island with seating for four to five people. The open floor plan of the main living space is perfect for entertaining, enhanced by 2 picture windows overlooking the serene pond, surround sound, a trey ceiling, and recessed lighting throughout. Recent updates also include new windows, a new oil burner, a new roof, and fresh exterior and interior paint. A comprehensive list of renovations highlighting the care and appreciation invested in this lovely home by its current owners is available upon request. The property also features several versatile at-home office spaces and formal sitting areas, along with a stunning fully renovated porch with shiplap interior walls, skylights, recessed lighting, surround sound wiring, and a ceiling fan. This sun porch offers an ideal space for peaceful mornings or afternoons, overlooking the tranquil fish-filled pond and providing a true sense of quiet serenity. The recently updated master bedroom ensuite, complete with a custom walk-in closet, offers an elegant and tranquil retreat. For family enjoyment, the custom-created theater room features an LED starry ceiling, surround sound, an acoustical movie screen, and a modern multi-color changing LED light wall. Additional amenities include an in-home gym, a temperature-controlled wine cellar, and two laundry areas. Stepping out the side entry and down the sidewalk, you'll discover your own private oasis: a heated saltwater pool with freshly renovated plaster, accompanied by a completely updated pool house, promising unforgettable summer weekends. This exceptional property truly caters to a variety of lifestyles. Car enthusiasts will appreciate the seven garages, four of which are heated. Equestrians will have full access to the entire property, including professional man-made walking/ riding trails within the four-acre wooded area. Those with a passion for ATVs or dirt bikes, the fishermen or simply anyone who appreciates a remarkable piece of Bucks County history, will find something to cherish here.
This estate is a must-see, offering a rare blend of luxury, history, and privacy. L&M Farms delivers timeless grace, style, and significant modern improvements. Properties of this caliber, character, and privacy rarely become available. This is more than a home; it's a legacy.
Location
State PA
County Bucks
Area Bedminster Twp (10101)
Zoning AP
Rooms
Basement Partially Finished
Main Level Bedrooms 5
Interior
Hot Water Oil
Heating Radiator
Cooling Central A/C
Fireplaces Number 5
Fireplace Y
Heat Source Oil
Exterior
Parking Features Garage - Front Entry
Garage Spaces 3.0
Water Access N
Accessibility None
Total Parking Spaces 3
Garage Y
Building
Story 2
Foundation Concrete Perimeter, Stone
Sewer On Site Septic
Water Well
Architectural Style Colonial, Farmhouse/National Folk
Level or Stories 2
Additional Building Above Grade, Below Grade
New Construction N
Schools
High Schools Pennridge
School District Pennridge
Others
Senior Community No
Tax ID 01-018-013-001
Ownership Fee Simple
SqFt Source Assessor
Acceptable Financing Cash, Conventional
Listing Terms Cash, Conventional
Financing Cash,Conventional
Special Listing Condition Standard

GET MORE INFORMATION
Darlene Mayernik
Broker Associate | License ID: 9693312
Broker Associate License ID: 9693312



