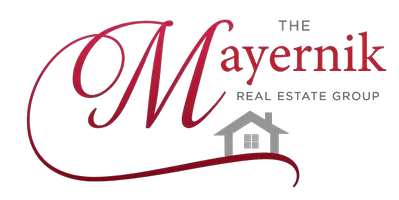OPEN HOUSE
Fri Jun 27, 1:00pm - 3:00pm
Sun Jun 29, 11:00am - 1:00pm
UPDATED:
Key Details
Property Type Single Family Home
Sub Type Detached
Listing Status Coming Soon
Purchase Type For Sale
Square Footage 2,677 sqft
Price per Sqft $261
Subdivision French Creek Ests
MLS Listing ID PACT2102342
Style Colonial
Bedrooms 4
Full Baths 2
Half Baths 1
HOA Y/N N
Abv Grd Liv Area 2,677
Year Built 1986
Available Date 2025-06-27
Annual Tax Amount $7,949
Tax Year 2024
Lot Size 0.641 Acres
Acres 0.64
Lot Dimensions 0.00 x 0.00
Property Sub-Type Detached
Source BRIGHT
Property Description
Just off the kitchen, the formal dining room with custom millwork and crown detail offers a perfect space for entertaining. Through both the dining and family rooms, French doors lead to a bright three-season sunroom with a wet bar, wine fridge, and vaulted ceiling.
A powder room, mudroom/laundry area with a brand new washer and dryer, and interior access to the attached two-car garage complete the first floor.
Upstairs, a hallway with luxury flooring and recessed lighting leads to three generously sized guest bedrooms. A beautifully remodeled hall bath showcases custom millwork and tasteful updated finishes. The primary suite is a calming escape with plush new carpet, ample closet space, and spa-like bathroom- complete with radiant heated floors, custom tile, and a steam shower for ultimate relaxation. The fully finished lower level offers even more living space, including a large recreation room, a temperature-controlled wine cellar, a walk-in pantry, and a utility/storage room.
Step outside to a private, flat backyard oasis that backs up directly to the French Creek Trail and Heritage Park, making it perfect for nature lovers, dog walkers, and weekend adventurers. Enjoy dinner al fresco under the pergola on the stone patio or simply listen to the quiet rustling of trees.
Just minutes from the vibrant restaurants and shops of downtown Phoenixville and the village of Kimberton- and with easy access to major routes including 23, 113, 100, 422, and the Malvern Turnpike ramp, this home is tucked away, yet perfectly connected. Zoned for Phoenixville Area School District, this home will also be within the highly anticipated new Hares Hill Elementary School catchment, slated to open in 2026!
Location
State PA
County Chester
Area East Pikeland Twp (10326)
Zoning R10
Rooms
Other Rooms Kitchen, Family Room, Basement, Sun/Florida Room
Basement Full
Interior
Hot Water Natural Gas
Heating Forced Air
Cooling Central A/C
Flooring Carpet, Ceramic Tile, Hardwood
Fireplaces Number 1
Fireplaces Type Wood
Equipment Built-In Microwave, Dishwasher, Disposal, Dryer, Energy Efficient Appliances, Refrigerator, Washer, Stove, Oven - Single
Fireplace Y
Appliance Built-In Microwave, Dishwasher, Disposal, Dryer, Energy Efficient Appliances, Refrigerator, Washer, Stove, Oven - Single
Heat Source Natural Gas
Laundry Main Floor
Exterior
Exterior Feature Patio(s)
Parking Features Garage - Front Entry, Inside Access
Garage Spaces 2.0
Utilities Available Under Ground, Cable TV, Electric Available, Natural Gas Available, Phone Connected, Sewer Available, Water Available
Water Access N
View Creek/Stream, Garden/Lawn, Trees/Woods
Roof Type Shingle
Accessibility 2+ Access Exits
Porch Patio(s)
Road Frontage Boro/Township
Attached Garage 2
Total Parking Spaces 2
Garage Y
Building
Lot Description Backs - Parkland, Backs to Trees, Landscaping, Premium, Private, Front Yard, Rear Yard
Story 2
Foundation Other
Sewer Public Sewer
Water Public
Architectural Style Colonial
Level or Stories 2
Additional Building Above Grade
Structure Type Beamed Ceilings,Cathedral Ceilings,Dry Wall
New Construction N
Schools
High Schools Phoenixville Area
School District Phoenixville Area
Others
Senior Community No
Tax ID 26-02M-0041.2900
Ownership Fee Simple
SqFt Source Assessor
Special Listing Condition Standard

GET MORE INFORMATION
Darlene Mayernik
Broker Associate | License ID: 9693312
Broker Associate License ID: 9693312



