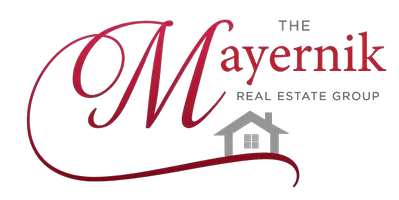
Open House
Sun Oct 05, 11:00am - 1:00pm
UPDATED:
Key Details
Property Type Townhouse
Sub Type Interior Row/Townhouse
Listing Status Active
Purchase Type For Sale
Square Footage 1,580 sqft
Price per Sqft $300
Subdivision Tyler Walk
MLS Listing ID PABU2106878
Style Contemporary
Bedrooms 2
Full Baths 2
Half Baths 1
HOA Fees $158/qua
HOA Y/N Y
Abv Grd Liv Area 1,580
Year Built 1986
Annual Tax Amount $4,236
Tax Year 2025
Lot Size 3,240 Sqft
Acres 0.07
Lot Dimensions 24.00 x 135.00
Property Sub-Type Interior Row/Townhouse
Source BRIGHT
Property Description
Enjoy outdoor living on the expansive paver patio, complete with exterior lighting and a fenced-in yard—ideal for summer barbecues, relaxing evenings, or letting your pets enjoy the sun. Inside, the family room is a showstopper with vaulted ceilings, a cozy wood-burning fireplace, and a wall of windows flooding the space with natural light.
Retreat to the primary bedroom featuring gorgeous and durable bamboo wood floors, a huge walk-in closet with a custom barn door, and a beautifully renovated en-suite with a glass vessel sink and stylish tile accents. The second bedroom has cozy carpet, a large closet with built-in organizers and the hall bathroom is only a step away.
Need extra space? The garage has plenty of storage and 75% has been converted into a finished bonus room for your flex space with laundry conveniently tucked away in a closet to keep things neat and tidy. There's also extra storage in the closet which winds under the staircase and in the unfinished attic which is accessed via pull-down stairs in the upstairs hallway.
Tyler Walk amenities include a pool, clubhouse, basketball and tennis courts, common area maintenance and walking distance to Tyler Park. The center of Newtown is just around the corner, featuring top restaurants, shopping and activities.
Location
State PA
County Bucks
Area Newtown Twp (10129)
Zoning R1
Rooms
Other Rooms Dining Room, Primary Bedroom, Bedroom 2, Kitchen, Family Room, Bathroom 2, Bonus Room, Primary Bathroom, Half Bath
Interior
Interior Features Breakfast Area, Attic, Bathroom - Tub Shower, Bathroom - Stall Shower, Carpet, Ceiling Fan(s), Dining Area, Pantry, Recessed Lighting, Upgraded Countertops, Walk-in Closet(s)
Hot Water Electric
Heating Heat Pump - Electric BackUp
Cooling Central A/C
Flooring Carpet, Ceramic Tile, Engineered Wood
Fireplaces Number 1
Fireplaces Type Mantel(s), Wood
Inclusions refrigerator, washer, dryer, TV in Family Room and Bedroom, all in as is condition with no monetary value
Equipment Oven - Self Cleaning, Dishwasher, Disposal
Furnishings No
Fireplace Y
Window Features Screens
Appliance Oven - Self Cleaning, Dishwasher, Disposal
Heat Source Electric
Laundry Dryer In Unit, Has Laundry, Main Floor, Washer In Unit
Exterior
Exterior Feature Patio(s)
Parking Features Garage - Front Entry, Inside Access
Garage Spaces 2.0
Fence Wood
Utilities Available Cable TV, Phone
Amenities Available Pool - Outdoor, Club House, Basketball Courts, Tennis Courts, Tot Lots/Playground
Water Access N
Accessibility None
Porch Patio(s)
Attached Garage 1
Total Parking Spaces 2
Garage Y
Building
Lot Description Front Yard, Rear Yard
Story 2
Foundation Slab
Sewer Public Sewer
Water Public
Architectural Style Contemporary
Level or Stories 2
Additional Building Above Grade, Below Grade
Structure Type Cathedral Ceilings
New Construction N
Schools
Middle Schools Newtown Jr
High Schools Council Rock High School North
School District Council Rock
Others
HOA Fee Include Common Area Maintenance,Recreation Facility,Pool(s)
Senior Community No
Tax ID 29-032-127
Ownership Fee Simple
SqFt Source 1580
Security Features Security System
Acceptable Financing Conventional, VA, FHA
Listing Terms Conventional, VA, FHA
Financing Conventional,VA,FHA
Special Listing Condition Standard

GET MORE INFORMATION

Darlene Mayernik
Broker Associate | License ID: 9693312
Broker Associate License ID: 9693312



