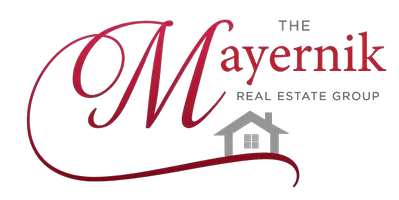Bought with MICHAEL J MALONE • Active Adults Realty
For more information regarding the value of a property, please contact us for a free consultation.
Key Details
Sold Price $245,000
Property Type Single Family Home
Sub Type Detached
Listing Status Sold
Purchase Type For Sale
Square Footage 1,468 sqft
Price per Sqft $166
Subdivision Oaks (1)
MLS Listing ID DESU156944
Sold Date 12/18/20
Style Ranch/Rambler
Bedrooms 4
Full Baths 3
HOA Y/N N
Abv Grd Liv Area 1,468
Originating Board BRIGHT
Year Built 1970
Annual Tax Amount $905
Tax Year 2020
Lot Size 0.380 Acres
Acres 0.38
Lot Dimensions 140.00 x 121.00
Property Sub-Type Detached
Property Description
4 bedroom 3 bath rancher with large detached 2 car garage. Over 2000 sq feet of space with additional rooms. Large Master Suite with access to rear deck and lots of closet space. Family room features a wood burning fireplace and built in storage for wood. Convenient location just 30 minutes to the beaches.
Location
State DE
County Sussex
Area Dagsboro Hundred (31005)
Zoning C-1 790
Direction South
Rooms
Other Rooms Dining Room, Primary Bedroom, Bedroom 2, Bedroom 3, Bedroom 4, Kitchen, Family Room, Laundry, Bonus Room
Main Level Bedrooms 4
Interior
Interior Features Carpet, Ceiling Fan(s), Combination Kitchen/Dining, Primary Bath(s), Family Room Off Kitchen, Stall Shower
Hot Water 60+ Gallon Tank, Electric
Heating Heat Pump(s)
Cooling Central A/C, Ceiling Fan(s)
Flooring Carpet, Vinyl
Fireplaces Number 1
Fireplaces Type Mantel(s)
Equipment Oven/Range - Electric, Range Hood, Refrigerator, Microwave, Washer, Dryer, Water Heater
Furnishings No
Fireplace Y
Appliance Oven/Range - Electric, Range Hood, Refrigerator, Microwave, Washer, Dryer, Water Heater
Heat Source Electric
Laundry Main Floor
Exterior
Exterior Feature Deck(s)
Water Access N
Roof Type Asphalt,Shingle,Pitched
Accessibility Ramp - Main Level
Porch Deck(s)
Garage N
Building
Story 1
Foundation Block, Crawl Space
Sewer On Site Septic
Water Well
Architectural Style Ranch/Rambler
Level or Stories 1
Additional Building Above Grade, Below Grade
Structure Type Dry Wall,Block Walls
New Construction N
Schools
Elementary Schools East Millsboro
Middle Schools Millsboro
High Schools Indian River
School District Indian River
Others
Pets Allowed Y
Senior Community No
Tax ID 133-16.00-104.00
Ownership Fee Simple
SqFt Source Assessor
Acceptable Financing Cash, Conventional, FHA, VA, USDA
Listing Terms Cash, Conventional, FHA, VA, USDA
Financing Cash,Conventional,FHA,VA,USDA
Special Listing Condition Standard
Pets Allowed No Pet Restrictions
Read Less Info
Want to know what your home might be worth? Contact us for a FREE valuation!

Our team is ready to help you sell your home for the highest possible price ASAP

GET MORE INFORMATION
Darlene Mayernik
Broker Associate | License ID: 9693312
Broker Associate License ID: 9693312



