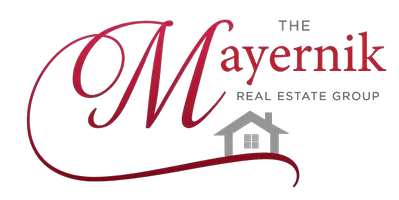Bought with Andrea L Harrington • Compass
For more information regarding the value of a property, please contact us for a free consultation.
Key Details
Sold Price $315,000
Property Type Single Family Home
Sub Type Detached
Listing Status Sold
Purchase Type For Sale
Square Footage 1,300 sqft
Price per Sqft $242
Subdivision Wilmington
MLS Listing ID DENC2021886
Sold Date 11/04/22
Style Ranch/Rambler
Bedrooms 3
Full Baths 2
HOA Y/N N
Abv Grd Liv Area 1,300
Originating Board BRIGHT
Year Built 1950
Available Date 2022-09-21
Annual Tax Amount $1,741
Tax Year 2021
Lot Size 0.380 Acres
Acres 0.38
Lot Dimensions 100.00 x 150.00
Property Sub-Type Detached
Property Description
Unearth this gem located in a peaceful Wilmington community of Cooper Farms. This rancher showcases a home in need of loving care. But the bones are all there! Living room, dining room hardwood flooring with an updated kitchen and a spacious family room lined with windows with loads of sunlight. Three bedrooms and TWO full baths. There is a NEW HVAC system, oil heat BUT a NEW (2022) electric hot water heater. Oversized lot with a total of four garage spaces -- three in a separate building. Primary suite offers a HUGE closet, with French doors allowing for quick access to the family room, sliders off primary bedroom with Deck access to back yard. All bedrooms are freshly painted with NEW carpets Your new kitchen has updated cabinets, tiled flooring, electric range with oven, exhaust fan, disposal, dishwasher, refrigerator. Full basement with high ceilings and has direct access to the patio, plenty of space for additional rooms and the second full bath. Speedy access to shopping, restaurants and highways. Call to make your appointment today.
Location
State DE
County New Castle
Area Elsmere/Newport/Pike Creek (30903)
Zoning NC10
Direction Northwest
Rooms
Basement Full, Garage Access, Outside Entrance, Space For Rooms
Main Level Bedrooms 3
Interior
Interior Features Carpet, Ceiling Fan(s), Dining Area, Family Room Off Kitchen, Floor Plan - Traditional, Tub Shower, Wood Floors, Stall Shower
Hot Water Oil
Heating Forced Air
Cooling Central A/C
Flooring Carpet, Hardwood
Equipment Dishwasher, Dryer - Front Loading, Refrigerator, Washer, Stove, Water Heater, Oven/Range - Electric
Appliance Dishwasher, Dryer - Front Loading, Refrigerator, Washer, Stove, Water Heater, Oven/Range - Electric
Heat Source Oil
Laundry Basement, Lower Floor, Dryer In Unit, Washer In Unit
Exterior
Exterior Feature Deck(s), Patio(s)
Parking Features Basement Garage, Garage - Side Entry, Additional Storage Area, Inside Access
Garage Spaces 10.0
Water Access N
Roof Type Shingle
Accessibility None
Porch Deck(s), Patio(s)
Attached Garage 1
Total Parking Spaces 10
Garage Y
Building
Story 1
Foundation Brick/Mortar, Block
Sewer Public Sewer
Water Public
Architectural Style Ranch/Rambler
Level or Stories 1
Additional Building Above Grade, Below Grade
New Construction N
Schools
Middle Schools Brandywine Springs School
High Schools Thomas Mckean
School District Red Clay Consolidated
Others
Pets Allowed Y
Senior Community No
Tax ID 08-033.30-015
Ownership Fee Simple
SqFt Source Assessor
Acceptable Financing FHA, Conventional, Cash, VA
Listing Terms FHA, Conventional, Cash, VA
Financing FHA,Conventional,Cash,VA
Special Listing Condition Standard, Probate Listing
Pets Allowed No Pet Restrictions
Read Less Info
Want to know what your home might be worth? Contact us for a FREE valuation!

Our team is ready to help you sell your home for the highest possible price ASAP

GET MORE INFORMATION
Darlene Mayernik
Broker Associate | License ID: 9693312
Broker Associate License ID: 9693312



