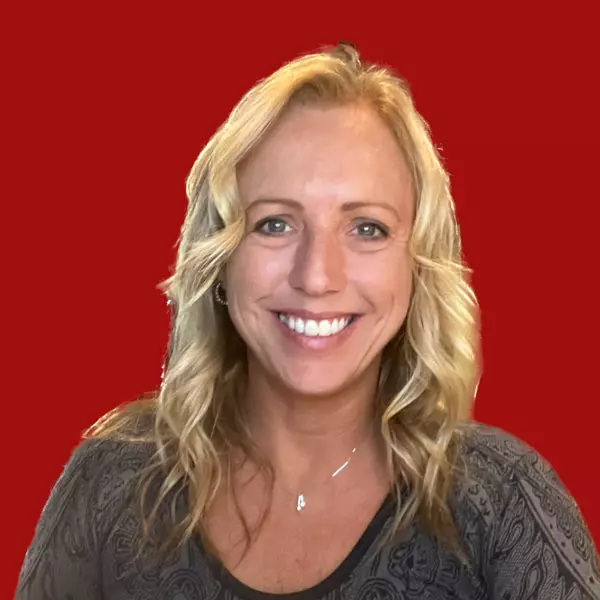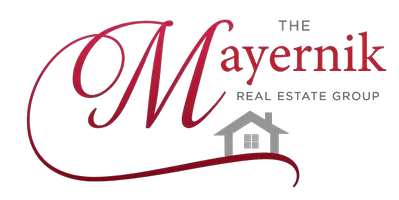Bought with JOSHUA D WHITE • STORY HOUSE REAL ESTATE
For more information regarding the value of a property, please contact us for a free consultation.
Key Details
Sold Price $415,000
Property Type Single Family Home
Sub Type Detached
Listing Status Sold
Purchase Type For Sale
Square Footage 1,716 sqft
Price per Sqft $241
Subdivision None Available
MLS Listing ID 639936
Sold Date 05/05/23
Style Split Level
Bedrooms 3
Full Baths 2
HOA Fees $11/ann
HOA Y/N Y
Abv Grd Liv Area 1,284
Year Built 1979
Annual Tax Amount $3,163
Tax Year 2023
Lot Size 8,712 Sqft
Acres 0.2
Property Sub-Type Detached
Source CAAR
Property Description
Upon entering this tri-level home, you'll be greeted by the light filled Living Room, which flows into the spacious eat in Kitchen. With freshly painted cabinets, and a large island, this Kitchen has ample cabinet and counter space. The main level also features a large recently converted sunroom with access to the back deck. Equipped with new water proof luxury vinyl plank through out, this home is ready for all of life's adventures. Upstairs you'll find the Primary Bedroom, two additional spacious Bedrooms and a Hall Bathroom. The Basement level features a cozy Den with a beautiful woodburning stove, a spacious utility/laundry room and a second Full Bathroom. The fully fenced backyard has much to offer with it's new deck and fence, multiple spaces for gardening, and plenty of room for four legged family members to roam. Located in the Willoughby neighborhood this home is central to downtown Charlottesville but offers privacy as it's tucked away in the quiet neighborhood. Being just minutes from both 5th St Station and the downtown mall you can enjoy all that Cville has to offer or spend the day enjoying the neighborhood park and Rivanna Trail just minutes from your front door. Welcome HOME!,Painted Cabinets,Fireplace in Basement,Fireplace in Den
Location
State VA
County Charlottesville City
Zoning PUD
Rooms
Other Rooms Living Room, Primary Bedroom, Kitchen, Den, Sun/Florida Room, Laundry, Full Bath, Additional Bedroom
Basement Fully Finished, Interior Access, Outside Entrance, Walkout Level
Interior
Interior Features Stove - Wood, Kitchen - Eat-In, Kitchen - Island
Heating Heat Pump(s)
Cooling Central A/C, Heat Pump(s)
Equipment Dishwasher, Oven/Range - Electric, Refrigerator
Fireplace N
Appliance Dishwasher, Oven/Range - Electric, Refrigerator
Exterior
Amenities Available Tot Lots/Playground, Jog/Walk Path
Roof Type Composite
Accessibility None
Garage N
Building
Foundation Brick/Mortar, Slab
Sewer Public Sewer
Water Public
Architectural Style Split Level
Additional Building Above Grade, Below Grade
New Construction N
Schools
Elementary Schools Jackson-Via
Middle Schools Walker & Buford
High Schools Charlottesville
School District Charlottesville Cty Public Schools
Others
HOA Fee Include Common Area Maintenance
Senior Community No
Ownership Other
Special Listing Condition Standard
Read Less Info
Want to know what your home might be worth? Contact us for a FREE valuation!

Our team is ready to help you sell your home for the highest possible price ASAP

GET MORE INFORMATION
Darlene Mayernik
Broker Associate | License ID: 9693312
Broker Associate License ID: 9693312



