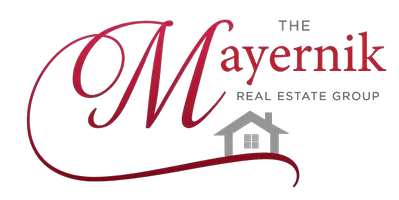Bought with Kelly D Patrizio • Coldwell Banker Realty
For more information regarding the value of a property, please contact us for a free consultation.
Key Details
Sold Price $565,000
Property Type Single Family Home
Sub Type Detached
Listing Status Sold
Purchase Type For Sale
Square Footage 2,220 sqft
Price per Sqft $254
Subdivision Locustwood
MLS Listing ID NJCD2091960
Sold Date 06/13/25
Style Contemporary
Bedrooms 3
Full Baths 2
Half Baths 1
HOA Y/N N
Abv Grd Liv Area 2,220
Year Built 1966
Available Date 2025-05-08
Annual Tax Amount $11,468
Tax Year 2024
Lot Size 0.500 Acres
Acres 0.5
Lot Dimensions 104.35 x 208.71
Property Sub-Type Detached
Source BRIGHT
Property Description
Welcome to this beautiful home situated on a generous half-acre lot, offering both space and privacy. The slate foyer leads to a comfortable living room with a gas fireplace and abundant natural light. The open floor plan flows seamlessly through the dining area and the gorgeous, updated kitchen, featuring granite countertops, sleek subway tile backsplash, stainless steel appliances, and an island perfect for entertaining or enjoying casual meals. Rich hardwood floors add warmth and character. Upstairs, two spacious bedrooms, a hall bath, and a primary suite provide a peaceful retreat. The lower level features additional bonus living space, perfect for a family room, home office, home gym, media room, or play area. You'll also find a convenient powder room and laundry room. Enjoy grilling and dining al fresco on the deck, overlooking the expansive, wooded backyard oasis with plenty of space to relax and unwind.
Location
State NJ
County Camden
Area Cherry Hill Twp (20409)
Zoning RES
Rooms
Other Rooms Living Room, Primary Bedroom, Bedroom 2, Bedroom 3, Kitchen, Family Room, Foyer, Laundry, Bathroom 2, Primary Bathroom, Half Bath
Interior
Interior Features Attic, Carpet, Cedar Closet(s), Crown Moldings, Floor Plan - Open, Kitchen - Eat-In, Kitchen - Gourmet, Kitchen - Island, Primary Bath(s), Recessed Lighting, Upgraded Countertops, Window Treatments, Wood Floors
Hot Water Natural Gas
Heating Forced Air
Cooling Central A/C
Fireplaces Number 1
Equipment Built-In Microwave, Built-In Range, Dishwasher, Disposal, Stainless Steel Appliances
Fireplace Y
Appliance Built-In Microwave, Built-In Range, Dishwasher, Disposal, Stainless Steel Appliances
Heat Source Natural Gas
Laundry Lower Floor
Exterior
Parking Features Garage - Side Entry
Garage Spaces 1.0
Water Access N
Accessibility None
Attached Garage 1
Total Parking Spaces 1
Garage Y
Building
Story 2
Foundation Permanent
Sewer Public Sewer
Water Public
Architectural Style Contemporary
Level or Stories 2
Additional Building Above Grade, Below Grade
New Construction N
Schools
School District Cherry Hill Township Public Schools
Others
Senior Community No
Tax ID 09-00156 01-00003
Ownership Fee Simple
SqFt Source Estimated
Special Listing Condition Standard
Read Less Info
Want to know what your home might be worth? Contact us for a FREE valuation!

Our team is ready to help you sell your home for the highest possible price ASAP

GET MORE INFORMATION
Darlene Mayernik
Broker Associate | License ID: 9693312
Broker Associate License ID: 9693312



