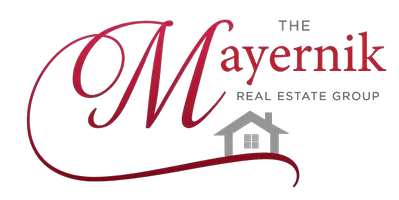Bought with Leigh Kaminsky • American Premier Realty, LLC
For more information regarding the value of a property, please contact us for a free consultation.
Key Details
Sold Price $640,000
Property Type Single Family Home
Sub Type Detached
Listing Status Sold
Purchase Type For Sale
Square Footage 4,527 sqft
Price per Sqft $141
Subdivision Rhodes Mountain Estates
MLS Listing ID MDCC2016074
Sold Date 06/16/25
Style Colonial
Bedrooms 5
Full Baths 4
Half Baths 1
HOA Fees $60/mo
HOA Y/N Y
Abv Grd Liv Area 3,264
Year Built 2012
Available Date 2025-03-21
Annual Tax Amount $4,990
Tax Year 2024
Lot Size 1.460 Acres
Acres 1.46
Property Sub-Type Detached
Source BRIGHT
Property Description
Welcome to your dream home! This stunning two-story Colonial residence offers timeless elegance and modern upgrades. Freshly painted throughout, this five-bedroom, five-bathroom gem boasts a newly installed entertainment wall in the family room, complete with a cozy fireplace for those relaxing nights in.
The expansive In-law suite in the basement is a masterpiece of its own. The current owners have invested over $70,000 in creating a fully functional, stylish lower living space. It features a full kitchen, two bathrooms, a bedroom, a laundry room, and new flooring, ensuring comfort and privacy for guests or extended family.
This home also features a brand-new roof, gutters and gutter guards, promising peace of mind and durability for years to come. A recently installed $10,000 blacktop parking pad offers ample parking space and enhances the home's curb appeal. Step outside to be greeted by beautiful landscaping that creates a serene oasis for relaxation and entertainment. Situated at the top of a hill, the property offers breathtaking views of the surrounding area, providing a sense of peace and tranquility. Meticulously maintained and thoughtfully upgraded, this Colonial home perfectly blends classic charm with modern conveniences—truly a property to cherish and call home. Don't miss out on this remarkable opportunity!
Location
State MD
County Cecil
Zoning NAR
Rooms
Basement Daylight, Partial, Fully Finished
Interior
Interior Features Kitchen - Gourmet, Family Room Off Kitchen, Kitchen - Island, Dining Area, Kitchen - Eat-In, Primary Bath(s), Chair Railings, Upgraded Countertops, Crown Moldings, Window Treatments, Recessed Lighting, Floor Plan - Open
Hot Water Propane
Heating Forced Air
Cooling Ceiling Fan(s), Central A/C
Flooring Hardwood, Carpet
Equipment Washer/Dryer Hookups Only, Dishwasher, Dryer, Microwave, Oven/Range - Electric, Refrigerator, Washer, Water Heater
Fireplace N
Window Features Double Pane,Bay/Bow,Screens
Appliance Washer/Dryer Hookups Only, Dishwasher, Dryer, Microwave, Oven/Range - Electric, Refrigerator, Washer, Water Heater
Heat Source Propane - Metered
Laundry Main Floor
Exterior
Exterior Feature Deck(s)
Parking Features Garage Door Opener, Garage - Side Entry
Garage Spaces 2.0
Water Access N
Roof Type Asphalt
Accessibility None
Porch Deck(s)
Attached Garage 2
Total Parking Spaces 2
Garage Y
Building
Lot Description Backs to Trees, Cul-de-sac, Landscaping
Story 3
Foundation Concrete Perimeter
Sewer On Site Septic
Water Well
Architectural Style Colonial
Level or Stories 3
Additional Building Above Grade, Below Grade
Structure Type 9'+ Ceilings,Cathedral Ceilings,Dry Wall
New Construction N
Schools
High Schools North East
School District Cecil County Public Schools
Others
HOA Fee Include Common Area Maintenance,Snow Removal
Senior Community No
Tax ID 0805133084
Ownership Fee Simple
SqFt Source Assessor
Acceptable Financing Cash, Conventional, FHA, VA
Listing Terms Cash, Conventional, FHA, VA
Financing Cash,Conventional,FHA,VA
Special Listing Condition Standard
Read Less Info
Want to know what your home might be worth? Contact us for a FREE valuation!

Our team is ready to help you sell your home for the highest possible price ASAP

GET MORE INFORMATION
Darlene Mayernik
Broker Associate | License ID: 9693312
Broker Associate License ID: 9693312



